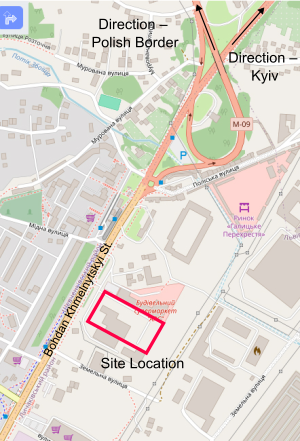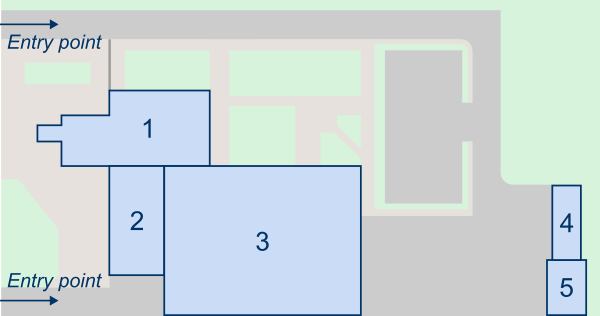 Bisness center
Bisness centerCenter for European Integration
 Bisness center
Bisness centerAn Investment-Ready Property in a Strategic Location at the Entrance to Lviv
The complex is situated in the northern part of Lviv, near entry routes from major international directions (Kyiv, Brest, Warsaw). It features convenient access for both passenger and freight transport, with direct connectivity to key city thoroughfares.
Both the land plot and all buildings are fully owned by the Private Joint Stock Company "Center for European Integration."


The complex offers substantial development capacity thanks to its flexible layout and well-structured engineering systems. Existing buildings can be refurbished or reconfigured to accommodate modern purposes—from office and R&D hubs to logistics centers or production spaces.
Historically, the site hosted the Special Design Bureau with Pilot Production "Sportmash" — a space where engineering innovations were conceived, tested, and implemented. This legacy gives the property a solid technical foundation, adaptable for unconventional uses. Notably, the premises have previously functioned as a film set, showcasing their versatility.
Development Directions:
Special attention can be given to transforming the Engineering & Laboratory Building into a loft-style space, offering a modern look with industrial character — ideal for contemporary office use or mixed-purpose functions.