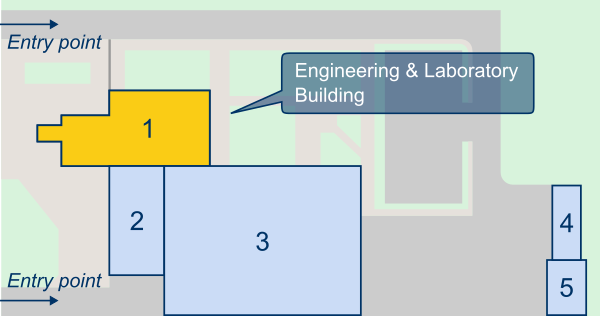 Bisness center
Bisness centerCenter for European Integration
 Bisness center
Bisness centerTotal Area: 2,495.6 sq.m | 7 Floors | Units from 10 to 170 sq.m
The building offers 3-meter-high premises suitable for offices, company branches, and R&D spaces. Priority is given to long-term leases, both for individual floors and for the building as a whole.
Its structure allows for conversion into loft-style spaces, ideal for creating a contemporary office–industrial environment tailored to tech companies, creative industries, or mixed-use tenants.
