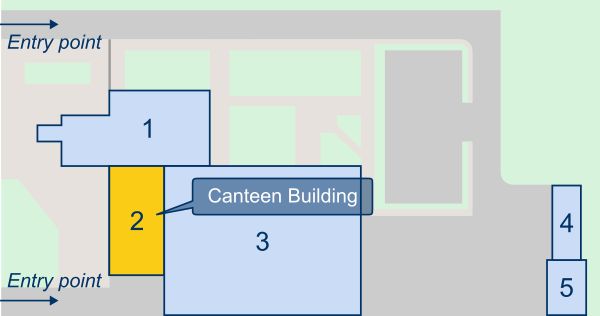 Bisness center
Bisness centerCenter for European Integration
 Bisness center
Bisness centerVersatile Two-Storey Commercial Building
A two-storey building with a total area of 655.6 sq.m and 3-meter ceiling height, suitable for various business operations.
Key Features:
This space is ideally suited for:
