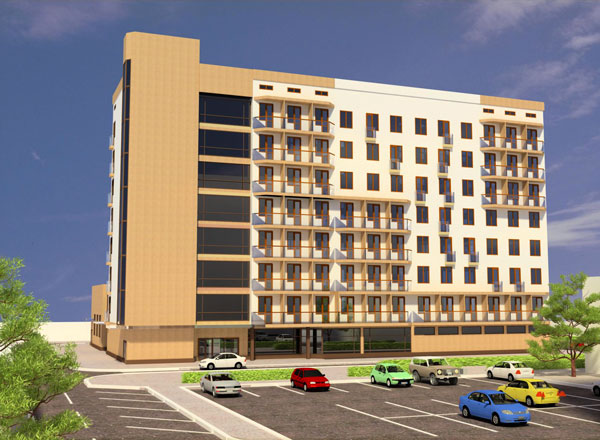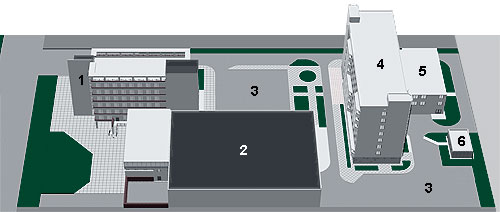 Bisness center
Bisness centerCenter for European Integration
 Bisness center
Bisness center
General Characteristics of Urban Planning Conditions
• Site Description
The proposed site for the office-hotel complex is located on the premises of PJSC "Center of European Integration" in the northern part of Lviv. According to the planning scheme for the northern industrial area (developed by the "Mistoproject" Institute), this plot is designated for commercial and office use. The complex will occupy the eastern section of the site.
• Current Site Conditions
The site currently includes an existing 7-storey office building (18.0 × 37.0 m) adjacent to an exhibition hall (37.0 × 63.0 m), utility buildings, and decommissioned underground fire reservoirs. The terrain is relatively flat with a slight southern slope and an elevation difference of up to 1.0 m.
On-site water and sewer systems will need to be relocated prior to construction. The location allows connection to city utilities per technical specifications.
Current Site Appearance:

Legend:
 – designated site for the office-hotel complex.
– designated site for the office-hotel complex.
1. Administrative Building
2. Canteen
3. Production Building
4. Parking Area
5. Fire Reservoirs
6. Pump Station and Heat Substation
7. Workshop
• Engineering and Environmental Conditions
* Climate zone – IIB
* Outdoor design temperature – 254K (−19°C)
* Wind load zone – IV (520 Pa)
* Snow load zone – IV (1310 Pa)
* Standard frost penetration depth – 0.8 m
* Seismicity – 6 points on MSK-64 scale
The site is considered environmentally safe for development.
Justification for Site Selection
The proposed concept, developed within the urban planning framework, validates the suitability of this plot for the office-hotel complex and outlines development parameters and restrictions. The planned construction will occupy 0.43 ha of a 1.0965 ha site. Existing, unused fire reservoirs and utility buildings will be dismantled.
The area belongs to a zone of engineering and transport infrastructure. The proposed development includes an 8-storey office-hotel building (200 capacity) and a 2-storey conference hall (100 seats) with a 150-seat café. Estimated dimensions are 48 × 15 m for the main block and 24 × 18 m for the conference unit.
Future Site Layout

Legend:
1. Administrative Building – existing
2. Exhibition Hall – existing
3. Temporary Car Park – proposed
4. Office-Hotel Complex – proposed
5. Conference and Café Block – proposed
6. Technical Block – existing
The total planned floor area of the complex (including the conference block) is approximately 6,423 sq.m.
The site size allows for sufficient infrastructure, including vehicle access and pedestrian walkways, integrated into the existing city network via Bohdan Khmelnytskyi Street. Construction will comply with all building, sanitary, and fire safety regulations.
The project poses no threat to the environment and meets all applicable sanitary and ecological standards. The area will be landscaped and developed with modern materials and finishes.
Paving will include decorative concrete tiles (FEM) for walkways and asphalt for roads and parking. Lighting will be provided via energy-efficient fixtures.
Utilities — electricity, gas, water — will be connected to existing municipal systems in accordance with technical specifications. Heating will be autonomous via a rooftop boiler.
The project also incorporates accessibility features for people with limited mobility, including barrier-free movement across pathways, entrances, and elevators.
The final layout will be refined during the next design phase in accordance with current regulations.
Technical and Economic Indicators:
• Land area (within boundaries) – 0.43 ha
• Building footprint – 1,240.0 sq.m
• Development density – 29.0%
• Hardscape area – 2,210.0 sq.m
• Green space – 850.0 sq.m
Main Parameters of the Complex:
1. Office-hotel block for 200 guests
2. Conference hall for 100 seats
3. Café with 150 seats
4. Total gross floor area – 6,240 sq.m
5. Building volume – 24,880 cubic meters
6. Building footprint – 1,240 sq.m
7. Parking capacity – 119 vehicle spaces
The complex is designed to meet the international "***" hotel classification standard, according to Ukrainian standard DSTU 4269:2003.