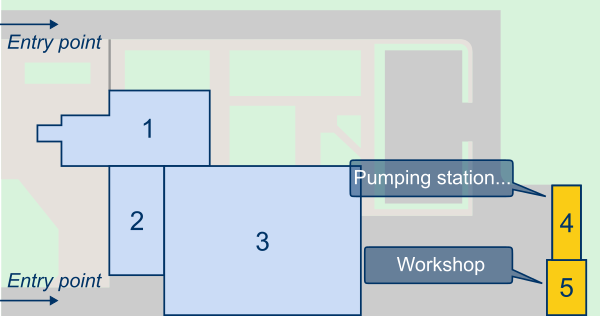 Bisness center
Bisness centerCenter for European Integration
 Bisness center
Bisness centerCompact Units for Infrastructure and Support Functions
These auxiliary spaces are located in two adjacent single-storey buildings:
Ceiling height: 3 meters Combined total area: 216.7 sq.m
