Projects - Office-hotel complex
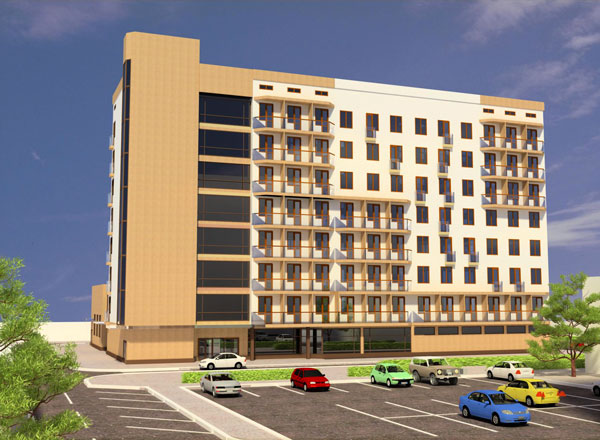
General characteristics of the constituent city-planning conditions
• characteristics of location site
The plot suggested for arrangement of the office-hotel complex on the territory of Joint-Stock Company "Center for European Integration" is located in the northern part of the city of Lviv. In compliance with the diagram of the northern industrial center of Lviv planning, worked out by the institute "Mistoproject", this plot is attributed to the territory of commercial-office designation. The plot of office-hotel complex will occupy the eastern part of the territory of Public Joint-Stock Company "Center for European Integration".
• analysis of the up-to-date condition of the territory
There are existing 7-storied office building (18,0 x 37,0 m) on the territory of Public Joint-Stock Company "Center for European Integration", which is semi-detached to the exhibition building (37,0 x 63,0 m), outbuildings and underground fire water wells (out-of-service). The plot relief is flat, with the slope to the south. Heights difference is up to 1,0 m.
There are the intra-plot water-supply and sewerage networks, laid through the plot, which must be transferred prior to the start-up of construction works.
Location of the plot gives a possibility to connect the object designed to the city networks pursuant to the technical requirements of the city engineering service.
Up-to-date condition of the territory:

Conventional signs:
![]() - The plot suggested for arrangement of the office-hotel complex.
- The plot suggested for arrangement of the office-hotel complex.
1. Administrative building.
2. Canteen.
3. Industrial building.
4. Car park.
5. Fire water wells.
6. Pump plant and central heating supply.
7. Technical block.
• information with regard to engineering-building and ecological conditions of construction
* Climatic district – ІІВ
* External air temperature – 254К(-19°С)
* Wind district – 4
* Dynamic velocity pressure – 520 Pa
* Snow district – 4
* Snow load – 1310 Pa
* Standard depth of seasonal frost penetration freezing of the ground – 0,8 m
* Seismicity – 6 numbers
From the ecological point of view, the office-hotel complex is environmentally safe.
Substantiation of office-hotel complex arrangement
The project decision with regard to possibility to allocate office-hotel complex on the said plot has been worked out, the basic city-planning parameters and requirements to the use of plot of land have been determined by the present city-planning substantiation.
Arrangement of the office-hotel complex is suggested on the plot of land of the total area of 1,0965 hectares. 0,43 hectares of the eastern part should be allotted for this purpose. Fire water wells, which are out of service, as well as some outhouses, which are not in use, should be dismounted.
The plot of land is located within the zone of engineering and transport infrastructure objects.
Construction of 8-storied building of office-hotel complex (200 seats) and two-storied building of conference-hall (100 seats) with 150-seat café are offered on this site. Approximate dimensions of the office-hotel center building make up 48,0 x 15,0 m, dimensions of conference-hall building are 24,0 x 18,0 m.
Location of the office-hotel complex
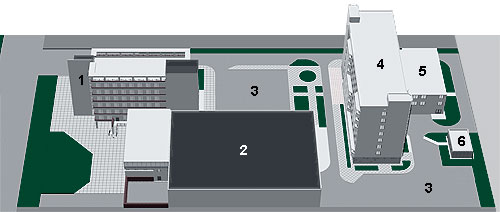
Conventional signs:
1. Administrative building – existing
2. Exhibition building – existing
3. Temporary car parking place – design
4. Office-hotel building – design
5. Block of conference hall and café – design
6. Technical block – existing
Total floor area of the office-hotel complex and the conference-hall building makes up (approximately) 6423 m2.
Area of the plot allows arrangement of the office-hotel complex and driveways and access to it. Pedestrian accessibility is ensured by the existing transport-pedestrian network of the city from B.Khmelnytskyy street.
Arrangement of the office-hotel complex on the plot allotted is envisaged with abidance by building, sanitary, fire-protection standards and regulations. Sanitary-hygienic and ecological requirements at arrangement of the object are being adhered to. There is no harmful effect on the environment.
Territory of the office-hotel complex will be equipped with modern amenities and planted in compliance with the applicable requirements and standards with application of the up-to-date materials.
Pavement and paths coverage with decorative concrete slabs (FEM), and passages and car parking coverage with bituminous concrete are anticipated. The territory must be appropriately illuminated with the use of the up-to-date energy-saving lamps.
Energy supply, gas supply, water supply and other engineering supplies are anticipated from the engineering networks available in compliance with the technical provisions.
Heating: off-line, from the house-top boiler room.
Needs of the low-mobile groups of population (aged people and handicapped) with regard to their unhindered movement by wheelchairs across the passages and pavements and their access to the entrance doors and elevators shall be taken into account at design and construction.
While detailed solution of the planning layout of the building with abidance by the applicable standards and regulations, the object arrangement on the said site is subject to more precise definition at the subsequent stages of designing.
At further designing of the office-hotel complex, special attention should be paid to the volumetric-spatial arrangement of the building to give it proper architectural-style appearance.
Technical-economic indices:
• Area of the plot (in conventional boundaries) – 0, 43 hectares
• Area of site development – 1240,0 sq.m.
• Building density – 29,0 %
• Area of hard surface – 2210,0 sq.m.
• Area of greenery planting – 850,0 sq.m.
Basic technical-economic indices of the office-hotel complex building with the conference-hall and café at: 228, B.Khmelnytskoho St., Lviv.
Office-hotel complex consists of:
1. Office-hotel building for 200 seats
2. Conference-hall for 100 seats
3. 150-seats café
4. Total floor area of the complex – 6240 sq.m.
5. Total structural volume – 24880 sq.m.
6. Area of site development – 1240 sq.m.
7. Car parking for 119 car/places
Office-hotel complex corresponds to the International Hotel Category "***" Standard pursuant to the National Standard of Ukraine DSTU 4269:2003
Office building
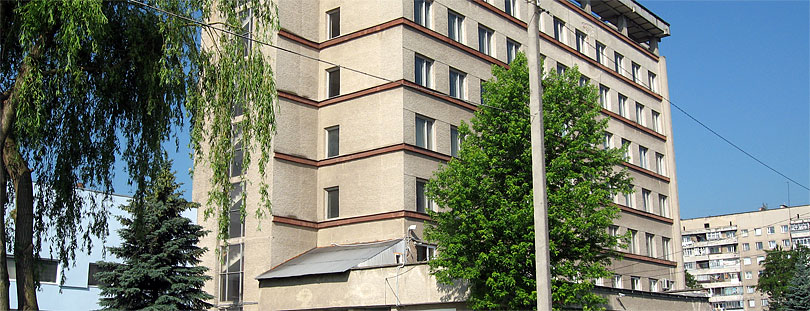
Загальна площа - 2 495,6 кв.м
Поверховість - 7
Площі офісів - від 10 до 170 кв.м
Висота приміщень - 3 м
Industrial building
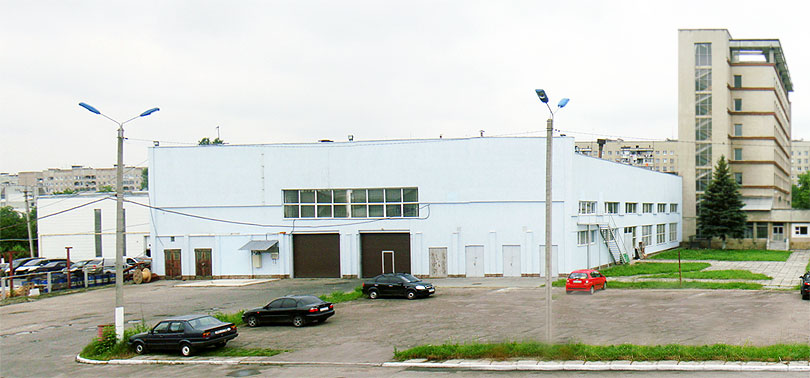
Загальна площа 2 000 кв.м
Одноповерхова будівля з двома рівнями: 0.000 та 4.280
Висота 7,2 м
Кран-балка 3,2 т
Офісні приміщення (80,7 кв.м), санвузли, душ
Cafeteria building
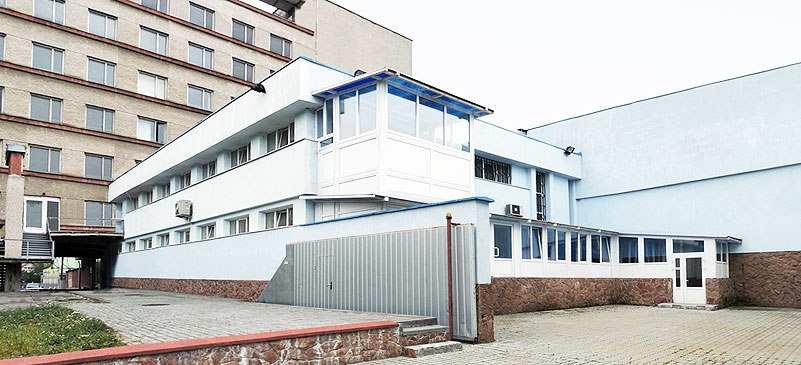
Загальна площа 655,6 кв.м
Двоповерхова будівля
Висота приміщень 3м
Площі приміщень - від 8 до 216 кв.м
LOCATION
Address:
Bohdana Khmelnytskoho st, 228, Lviv, 79037, Ukraine
phone: +380 32 244 23 03 +380 32 244 23 02
e-mail: cei@mail.lviv.ua

