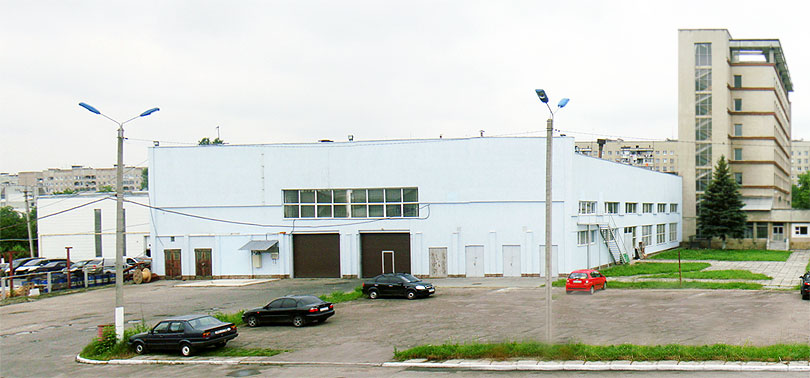About company
Rent

Office building
Floor plans
7th floor - loft
Industrial building
Floor plans
Cafeteria building
Floor plans
Warehouse space
Parking
Projects
Photo gallery

Location
Contacts
Hystory
Information for shareholders and stakeholders

Photos
Photo 1 of 14

Industrial building
Photo 2 of 14

Industrial building
Photo 3 of 14

Industrial building
Photo 4 of 14

Industrial building
Photo 5 of 14

Industrial building
Photo 6 of 14

Industrial building
Photo 7 of 14

Industrial building
Photo 8 of 14

Industrial building
Photo 9 of 14

Industrial building
Photo 10 of 14

Fire extinguishing system
Photo 11 of 14

Fire extinguishing system
Photo 12 of 14

Office premises of the production building
Photo 13 of 14

Office premises of the production building
Photo 14 of 14

Office premises of the production building
Industrial building

Area of industrial building makes up 2,242.4 sq. m.
Height – 7.2 m.
Crane beam 3.2t.
Electric capacity 630kVA.
On the territory of the building there are office premises (80.7 square meters), bathrooms, showers.
Kopus is equipped with a fire alarm and fire extinguishing system.
Convenient entrance for cars and trucks.
It can be used as a warehouse, production premises, cinema pavilion premises: youtube
Photos










Fire extinguishing system

Fire extinguishing system

Office premises of the production building

Office premises of the production building

Office premises of the production building


