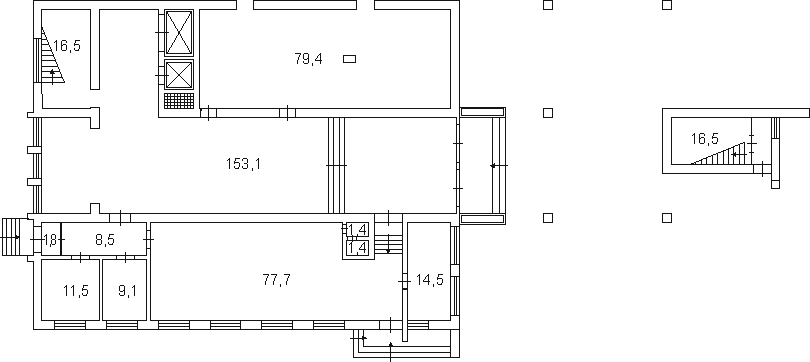×

Erdgeschoss

Gesamtfläche 384,9 qm
Erdgeschoss

Gesamtfläche 384,9 qm
1. Etage

Gesamtfläche 362,1 qm
2. Etage

Gesamtfläche 365,6 qm
3. Etage

Gesamtfläche 362,5 qm
4. Etage

Gesamtfläche 366,1 qm
5. Etage

Gesamtfläche 365,9 qm
6. Etage

Gesamtfläche 362,6 qm